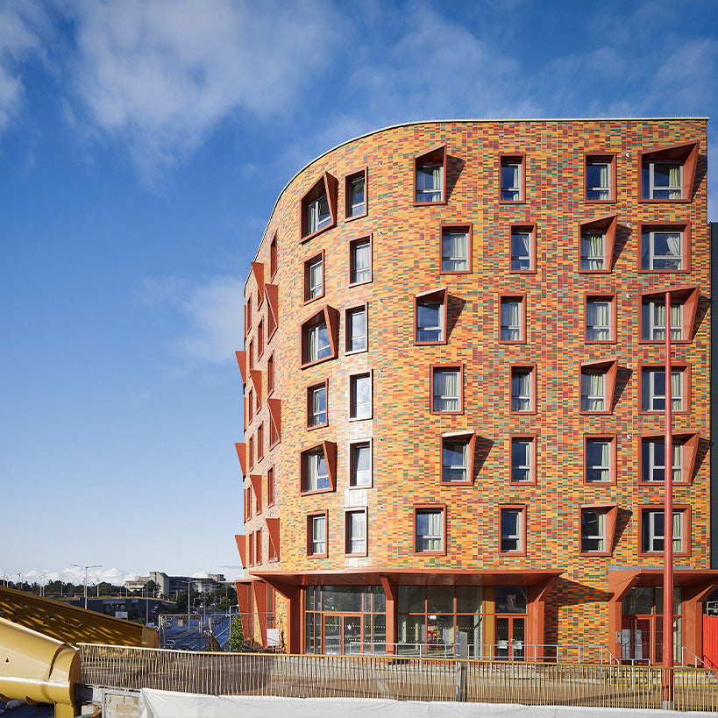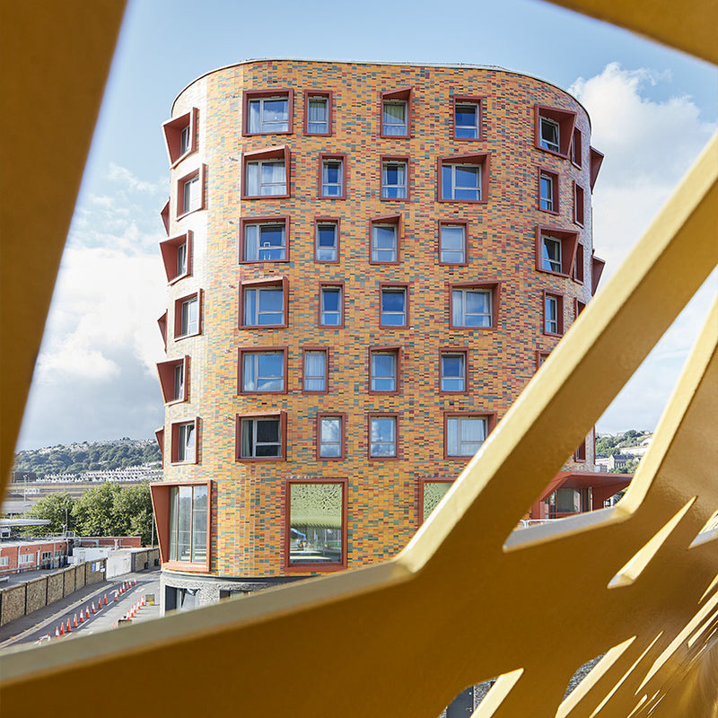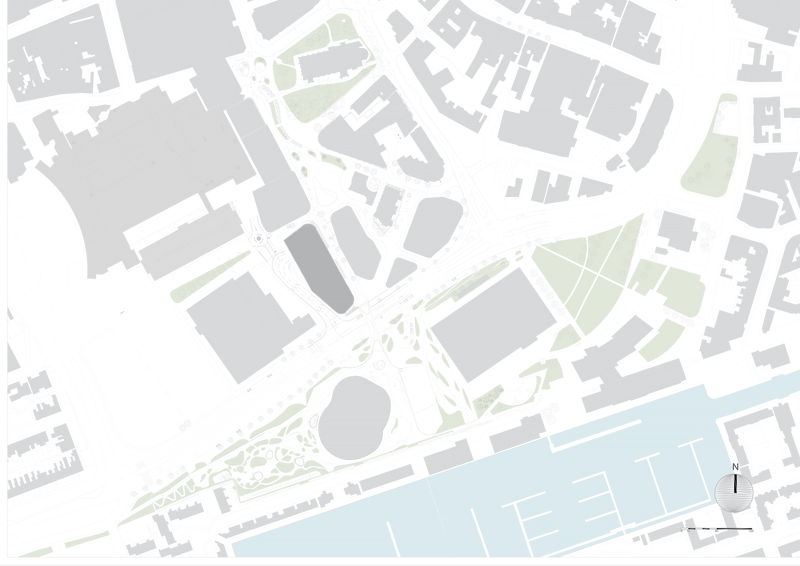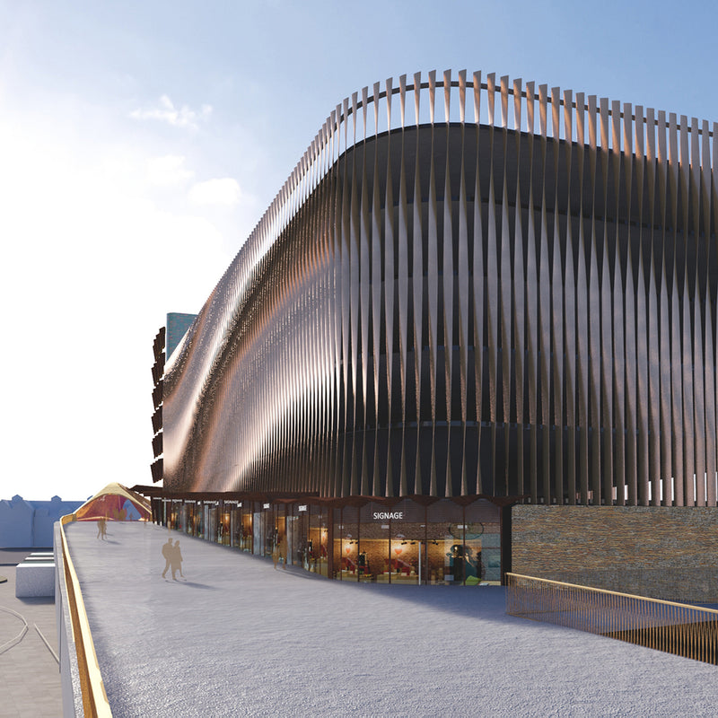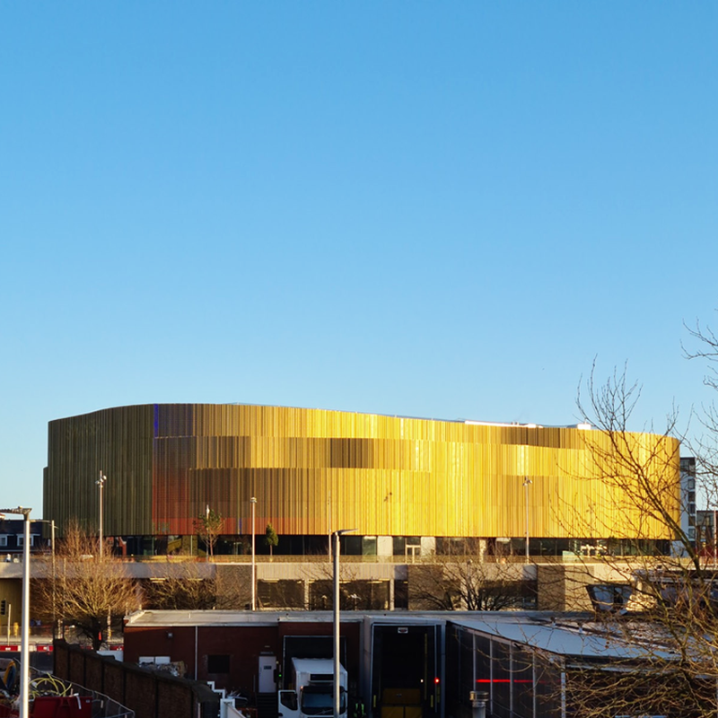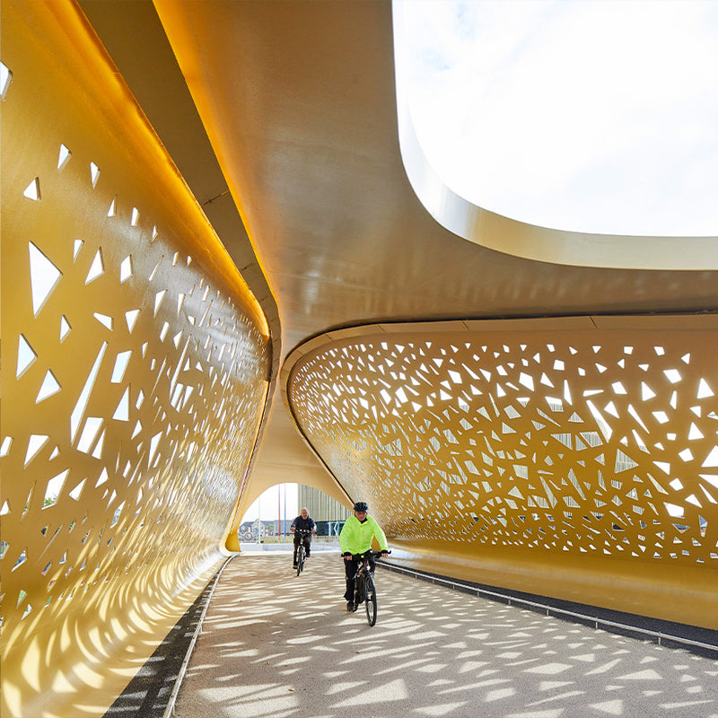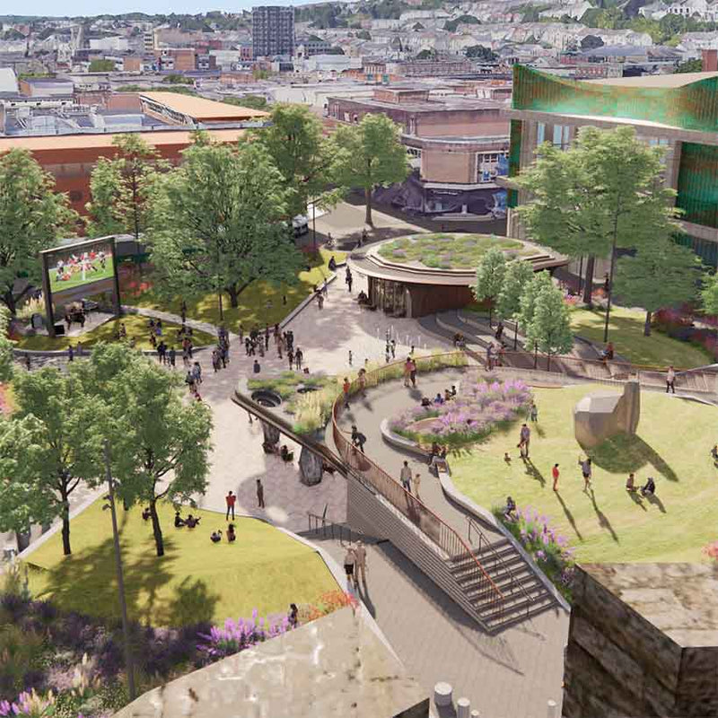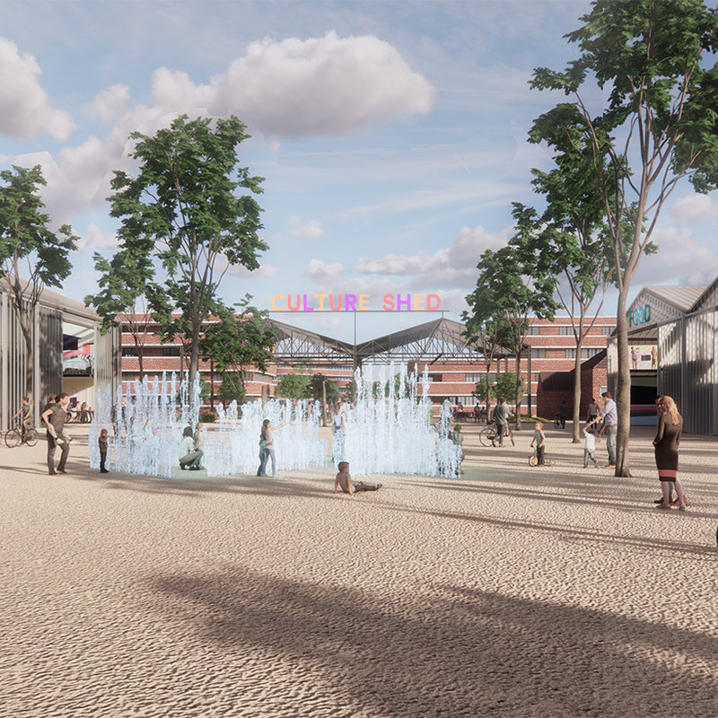Wassail Place

Wassail Place forms part of the Copr Bay masterplan and consists of active ground floors; affordable south facing homes and a parking structure to consolidate the currently dispersed surface parking.
Project Details +
Project Details
LOCATION: Swansea, Wales
CLIENT: City and County of Swansea
DATE: 2018-2021
STATUS: Construction
SIZE: 21.000 sqm GIA (33 Residential units, 600 Parking spaces, 500 sqm Commercial / Retail Space)
